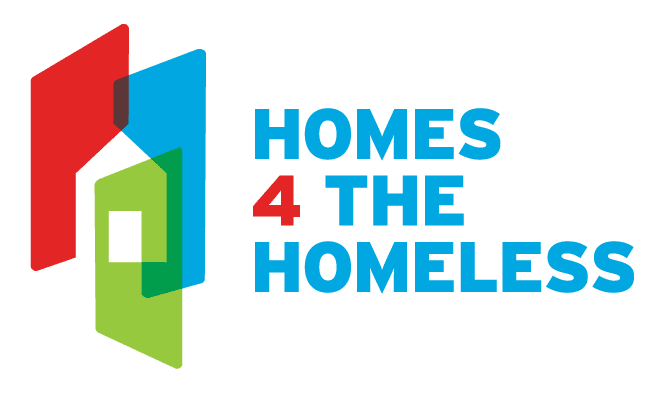VESSEL Housing - Models
NEW 2024 GEN 6 VESSELS

VESSEL E3 GEN 6
The E3 is the newest and smallest of the VESSEL homes, at 18 feet in length.
Length: 18.4ft, Width: 11.15ft, Height: 11.15ft
Area: 205 sq/ft
Capacity: 2 People
Layout: bedroom, bathroom, mini kitchen all in one room.
VESSEL E3 Floor plan, Specs and Pictures
VESSEL V9 Gen 6
The Vessel V9 Gen 6 has been totally re-designed for 2024.
Length: 37.7ft, Width: 11.15ft, Height: 11.15ft
Area: 418 sq/ft
Capacity: 2-4 People
Layout: Living Room, Full Kitchen, Bedroom, Bathroom,

GEN 5 VESSELS

VESSEL E5
Length: 27.9ft, Width: 10.8ft, Height: 10.8ft
Area: 301 sq/ft
Capacity: 2 People
Layout: One bedroom, One bathroom, Mini Kitchen
VESSEL E7
Length: 37.7ft, Width: 10.8ft, Height: 10.8ft
Area: 409 sq/ft
Capacity: 2-4 People
Layout: One bedroom, One living room, One bathroom, Mini Kitchen


VESSEL E9
Length: 37.7ft, Width: 10.8ft, Height: 10.8ft
Area: 409 sq/ft
Capacity: 2-4 People
Layout: One bedroom, One living room, One bathroom, Full Kitchen
VESSEL S5
Length: 27.9ft, Width: 10.8ft, Height: 10.8ft
Area: 301 sq/ft
Capacity: 2 People
Layout: One bedroom, One bathroom, Mini Kitchen


VESSEL V5
Length: 24.6ft, Width: 10.8ft, Height: 10.8ft
Area: 267 sq/ft
Capacity: 2 People
Layout: One bedroom, One bathroom, Mini Kitchen
VESSEL V7
Length: 31.2ft, Width: 10.8ft, Height: 10.5ft
Area: 358 sq/ft
Capacity: 2-4 People
Layout: One bedroom, One living room, One bathroom, Mini Kitchen


VESSEL V9
Length: 37.7ft, Width: 10.8ft, Height: 10.8ft
Area: 409 sq/ft
Capacity: 2-4 People
Layout: Living Room, Full Kitchen, Bedroom, Bathroom,
Compare the Models
Model | Length | Width | Height | Sq/Ft | People | Bed | Bath | Liv.Rm. | Kitchen |
|---|---|---|---|---|---|---|---|---|---|
E3 | 18 | 11.15 | 11.15 | 205 | 2 | 1 | 1 | - | mini |
| E5 | 27.9 | 10.8 | 10.8 | 301 | 2 | 1 | 1 | - | mini |
| E7 | 37.7 | 10.8 | 10.8 | 409 | 2-4 | 1/2 | 1 | 1 | mini |
| E9 | 37.7 | 10.8 | 10.8 | 409 | 2-4 | 1/2 | 1 | 1 | full |
| S5 | 27.9 | 10.8 | 10.8 | 301 | 2 | 1 | 1 | - | mini |
| V5 | 24.6 | 10.8 | 10.8 | 267 | 2 | 1 | 1 | - | mini |
| V7 | 31.2 | 10.8 | 10.8 | 358 | 2-4 | 1/2 | 1 | 1 | mini |
| V9 | 37.4 | 11.15 | 11.15 | 418 | 2-4 | 1/2 | 1 | 1 | full |

VESSEL V9 (Gen 5)
Length: 37.7ft, Width: 10.8ft, Height: 10.8ft
Area: 409 sq/ft
Capacity: 2-4 People
Layout: Living Room, Full Kitchen, Bedroom, Bathroom,








